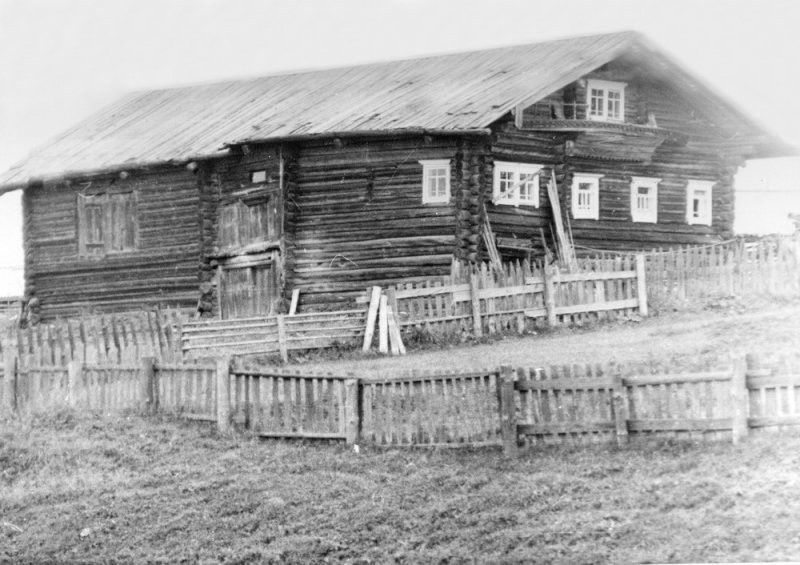U.Y. Pudova House
U.E. Pudova House (late 18th century)
From the village Malchevskaya, Nizhne-Uftugsky Rural Area, Nyuksenitsa District
Specialists of the Spetcproectrestavratsia Institute (Moscow) identified the building in 1989 in the course of a field survey of the Totma District. It was transferred to the museum premises in 1990.
The U.E. Pudova House is a traditional type of Vazhsky housing “for two residencies:” the summer izba – summer seni - seredka –winter seni– winter izba were placed along the longitude axis, usually oriented in the south-north direction.
The side façade has two porches: the high-rise one is put on four piers and placed near the summer bridge, it has a locker curb roof and a staircase along the wall; the low-rise porch with three-flight stairs and direct entrance is erected at the winter bridge; it is covered with a curb roof based of two carved pillars. A ramp leading to the hayloft gate is constructed between the porches. A shed under a pent roof is adjacent to the side façade.
The complex of the house and cattle yard has a plank nailless curb roof of special traditional chicken-gutter construction.
Dimensions: 9.1 x 25.7m.
Project author: Architect O.N. Pershina.
The restoration design included restoration of the missing winter izba and the cattle chamber, the shed (staya), ramp (vzvoz), and the side porches. In the course of the restoration work, painting on the inner partition had been cleared and fixed.





